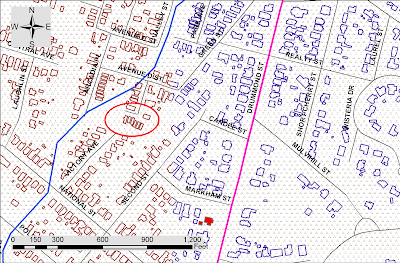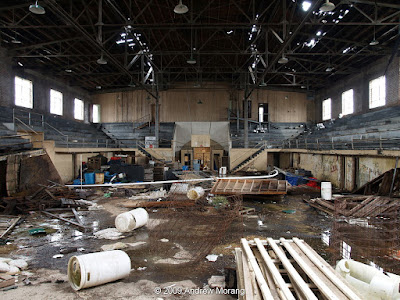
A small ridge of limestone hills runs northeast from the center of downtown Athens. In Psychiko, the wealthy built beautiful houses with spectacular views (Photograph 1 above). This is the link to the Google Map showing this area.
View Larger Map
Amazingly, there is still some unused, semi-abandoned terrain near the most exclusive suburbs. Sometime in the past, the hills were quarried for building material. At least one of these quarries must be in limbo regarding ownership because year after year, there appears to be no official government or private presence.
But in December of 2008, I was amazed to see that a peasant lived in the quarry. He had built a collection of shacks with scrap lumber, bricks, and steel roofing. The fellow showed up in a beat-up pickup truck and opened up pens, out of which waddled geese, ducks, chickens, goats, and turkeys.
He looks pretty well-settled to me. What a spot: no traffic, quiet, and a view (no electricity or water, either).
Further northwest, Filothei's most exclusive mansions and embassies run up another hill (house lots here cost well in excess of 1 million Euros). But once you top the crest of the hill, the northwest side, facing the Galatsi District, is another broad patch of terrain in limbo status. The photograph above was taken on a cold December evening with a bit of snow in the air.
Squatters live here in little brick houses with goats and chickens. I know from personal experience that some families have lived here since the 1970s. The have beat-up trucks and keep bees. Do they pay taxes? Who runs the electricity lines? A family friend's father claims ownership. He has been in court fighting for title for four decades. Meanwhile, the peasants have some of the best views in the city.










